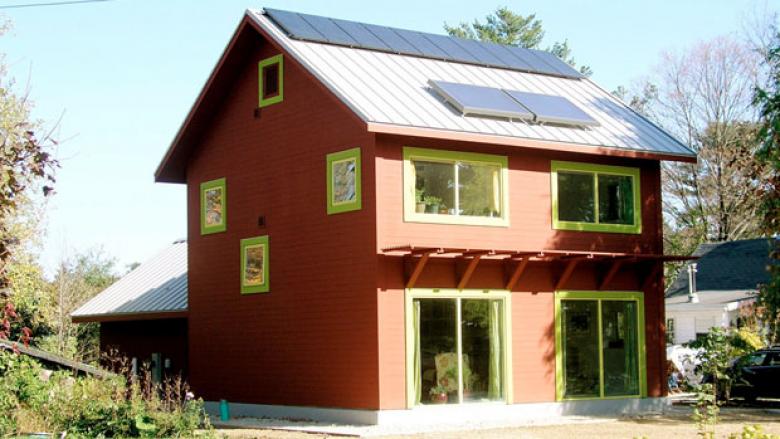
Location
Entrepreneur and sustainability expert Sonya Newenhouse has been seeking solutions for greener and lighter living over the course of her career. In 2011, she designed and built a sustainable kit home in Viroqua, where she, her husband, and their son now live.
This 970-square-foot home is the prototype of a line of kit homes Newenhouse is developing, which are more than 50 percent smaller and 80 to 90 percent more energy efficient than the average home. The home is Passive House certified and aims for LEED Platinum certification, making efficient use of the sun and heat recovery without using conventional heating systems even in the coldest of winters. “It only needs the equivalent of one hairdryer to heat the entire home,” Newenhouse says.
The house combines concepts from three movements: small homes, green building, and sustainable lifestyles, setting an example for smart design in response to climate change and energy issues on a personal, local scale.
Small Homes
Newenhouse will launch her business with three home sizes to choose from: a 600-square-foot one bedroom, a 735-square-foot two bedroom, and a 1,000-square-foot 3 bedroom 2 bath. With ingenious storage spaces, such as under the steps of the stairs, NewenHouses optimize the use of interior space while maximizing the feeling of spaciousness in the house. Basements are replaced with a detached 250 to 270-square-foot stuga (the Swedish word for cabin) accessible off the breezeway, which contains even more storage space, a root cellar, a sleeping loft for guests, and a sitting area that becomes a screened room in the summer.
Green Building and Design
The home’s design incorporates numerous green building practices. The large south facing windows capture the sun’s heat and provide an abundance of daylight. The home retains heat from the sun, appliances, and people, rather than needing a traditional furnace, and makes maximum use of natural light for interior spaces. This tightly constructed, super-insulated, passive solar home enjoys indoor temperatures in the mid 70s Fahrenheit with no active heat source , even when outdoor temperatures fall well below zero in the winter. In addition, the house has a solar hot water and photovoltaic (PV) electric system to supply most of its power needs, striving to reach a goal of zero net energy, producing enough energy to offset the energy used. Currently the house uses 50 percent less energy than the energy model predicted, about 3,780 kWh/year. The home’s current 10-panel PV system supplies about 2,000 kWh/year.
The construction details take green design even further. The 18-inch double wall system is filled with dense pack cellulose made of recycled newspaper. Along with triple-pane windows with insulated fiberglass frames and building tape covering every seam in construction, the home meets the rigorous airtightness required by the Passive House standard. The roof uses energy-heel trusses, which are extra high trusses used where wall meets roof line. They allow an even thickness of insulation to be applied across the full width of the ceiling, providing continuous thermal protection. The attic is laid with 26 inches of cellulose insulation, while the slab sits on 12 inches of foam and includes a 4-foot wide and 8-inch deep frost skirt, a technique borrowed from arctic construction methods.
Ventilation is achieved by an extremely quiet Heat Recovery Ventilator (HRV), which has 92 percent heat recovery. The house has two 400-watt wall unit and two 250-watt ceiling unit radiant heaters to warm the house on the cloudiest days.
Many other material choices and design features—such as sustainable cabinetry and designing for ultra-low electrical magnetic fields—also contribute to the “small footprint lifestyle,” a significant focus of NewenHouse kit homes.
Sustainable Lifestyle
The prototype house pays considerable attention to reducing energy consumption while maximizing the use of renewables. Newenhouse eliminated some customary appliances (TV, dryer, and microwave) and opted for basic appliances and water fixtures that use minimal amounts of energy and water. According to Newenhouse, her monthly average utility bill (not including water) of $25 will save her upwards of $104,000 over the 30-year mortgage. Adding four more PV panels as planned will create a zero net energy home, thus further increasing savings and creating a solar return on investment. She plans to market the kit homes to like-minded green living seekers and welcomes visitors to the prototype at 422 Hickory St. Viroqua, WI 54665.


